620 Conway Avenue Laurens, SC 29360
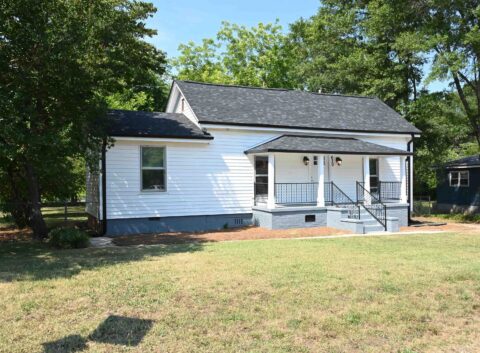
Welcome to 620 Conway Ave in Laurens, SC! This delightful 3-bedroom, 1.5 bathroom home combines vintage charm with modern comfort. The fenced yard, featuring a lovely deck and front porch, is ideal for outdoor gatherings. Inside, you will find the recently renovated home and new appliances in the kitchen. With a classic vinyl siding exterior and a NEW composition shingle roof, this well-maintained property promises both style and durability. Welcome home!
323 E Rustling Leaves Lane Roebuck, SC 29376
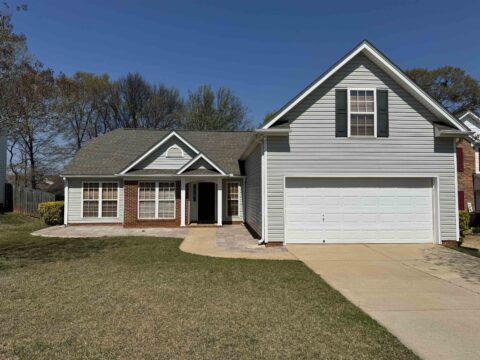
Must see this immaculate move in ready home on the sought after Westside of Spartanburg. This beautiful home boasts three bedrooms and a large bonus room that could serve as a fourth bedroom. The entire home has just been freshly professionally painted and is just waiting for it's new owner. When you enter you are greeted with beautiful laminate wood floors throughout the living and kitchen area. The living/great room has a natural gas fireplace for those cold mornings. Nice stone patio as you walk out the back door to your fenced in backyard. The master has new LVP flooring throughout the bedroom and bathroom. Master features a separate tub and newly tiled shower. Two additional bedrooms are on the other end of the home with a full bath to give the owner's more privacy. All appliances will remain with home. Truly move in ready. Schedule your private showing today.
47 Park Vista Way Greenville, SC 29687
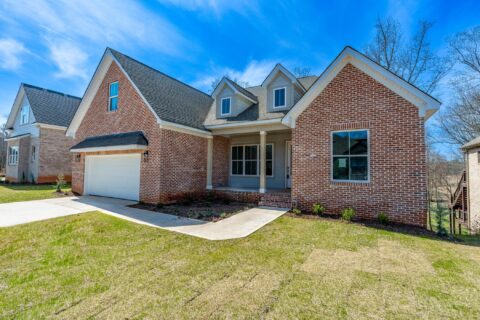
Enjoy a 1% discount towards closing costs based on loan amount and will be applied as a Lender Credit if Preferred Lender is used during the month of June. Step into a world of luxury and convenience with this magnificent New Construction home, proudly perched with views overlooking the prestigious Green Valley Country Club in Travelers Rest, South Carolina. This exquisite property offers 4 Bedrooms and 3 full Bathrooms, an expansive unfinished basement, Great Room with a beautiful Gas Log Fireplace. A first floor office or flex room is perfect for working at home. A state-of-the-art kitchen awaits, fitted with premium stainless steel appliances, quartz countertops, tile backsplash and a spacious island, inviting social cooking experiences and gatherings! An expansive unfinished basement offers unlimited potential to tailor additional living space, a home theater, or a hobby workshop to your exact specifications. Located in the heart of Travelers Rest, this home not only offers stunning views but also the convenience of nearby shopping, dining, and outdoor recreation, all while being a short drive from downtown TR and Greenville's vibrant city life. Call for your exclusive showing appointment today! Call for your exclusive showing appointment today!
372 Fenwick Drive Woodruff, SC 29388
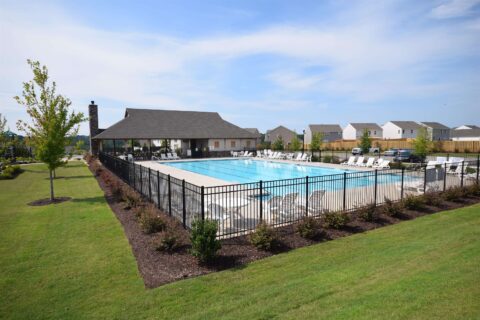
When using preferred lender receive up to $10,000 in closing costs!! It doesn't get any better than this for a new home in Upstate South Carolina! The Belhaven is a New floorplan for Anderson Grant that features 4 bedrooms and 2.5 baths with 1991sf plus a 1st floor office! Some features include Quartz countertops in the kitchen, a 1st floor office w/ French Doors, Stone veneer exterior w/ front porch! Now entering the Final phase of the Resort Amenity Loaded community of Anderson Grant which includes Pickleball Courts, Competition Swimming Pool, Covered Pavilion, Firepit area, Playground & Dog Park!! Perfectly located between Greenville and Spartanburg, you can take advantage of both towns! Located in the sought after District 5 school zone!
368 Fenwick Drive Woodruff, SC 29388
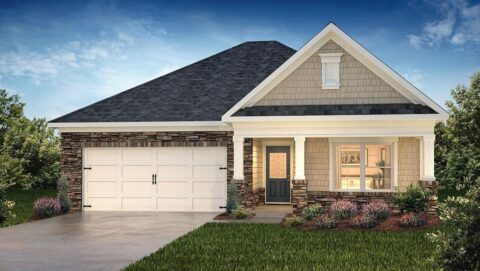
HUGE incentives Available along with up to $10,000 in closing costs!! The Aria is the perfect one level home that features a cozy family room with a fireplace open to the Kitchen and Dinette. The Kitchen offers a large granite island, recessed lighting, tile back-splash and stainless steel appliances, including dishwasher, microwave and gas range. The owner’s suite looks out to the rear of the home for privacy. The owner’s bath has an over-sized shower, dual vanities and large walk-in closet. Bedrooms 2, 3, and 4 are located in the front of the home with a hallway bathroom. This home is complete with 9ft Ceilings, Revwood flooring in the main living areas, a 2-car garage. **Home and community information, including pricing, included features, terms, availability and amenities, are subject to change and prior sale at any time without notice. Square footages are approximate. Pictures, photographs, colors, features, and sizes are for illustration purposes only and will vary from the homes as built. The neighborhood features some of the best amenities a community can offer-including a pool + pavilion, pickle ball courts, a playground, dog park and fire pit area!
43 Park Vista Way Greenville, SC 29617
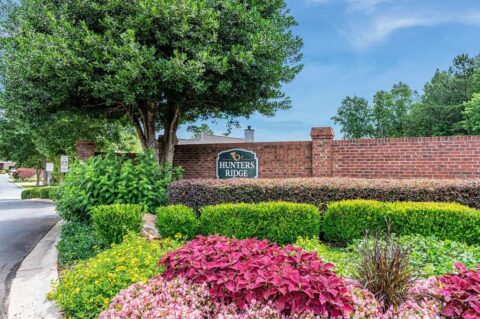
Enjoy a 1% discount towards closing costs, based on loan amount and will be applied as a Lender Credit if Preferred Lender is used during the month of June! Welcome to your brand new dream home in the heart of Travelers Rest, SC! This charming 4-bedroom, 4-bathroom residence, adorned with a Bonus Room and an unfinished basement, is nestled in a tranquil gated neighborhood overlooking the scenic Green Valley Country Club Golf Course. Easy access to Furman University, Paris MountainState Park and all that Downtown Travelers Rest and Greenville have to offer. As you step into this 2 story home plus Basement, new construction masterpiece you'll be greeted by spacious living areas that beckon relaxation and gatherings. The chef's kitchen is a culinary delight, boasting quartz countertops, stainless steel appliances, a stylish subway tile backsplash, Gas Stove and an abundance of counter space for all your cooking endeavors. This home is designed to offer room to grow and customize your living space. The large bonus room presents endless possibilities, whether you envision it as a playroom, home office, or entertainment haven. Additionally, an expansive unfinished basement invites you to explore and tailor the space to suit your unique needs, providing the canvas for your ideal home. Picture yourself savoring moments of serenity on the back deck, overlooking the lush greenery of the golf course, or hosting gatherings in the spacious living areas. With ample space for everyone, this property is an ideal canvas for creating lasting memories. Don't miss out – schedule your showing today and step into the future of blissful living in Travelers Rest!
2083 Brechin Road Homesite 265 Spartanburg, SC 29303
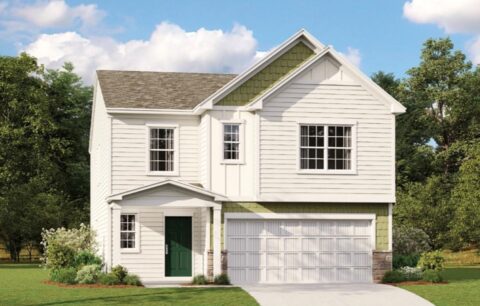
This home features a stunning kitchen with a large quartz island, lots of cabinets and counter space great for prepping those delicious meals. The great room is right off the kitchen and is a wonderful place for entertaining. A bedroom and full bath downstairs is great for guest or older family member. Beautiful open railing leads the way upstairs to the bonus room, walk in laundry room, 3 additional bedrooms and owner's suite. Cleveland Meadows is a pool community conveniently located with easy access to I-85 and I-26. A quick drive to Greenville and Spartanburg's unique boutiques, great galleries, terrific restaurants, breweries and wineries, GSP International Airport, BMW and many other industries makes this a great location to live and play. Buyer incentive is $8,000 towards closing cost if using our preferred lender and closing attorney, ask selling agent for more details.
259 Pretoria Drive Lot 73 Woodruff, SC 29388
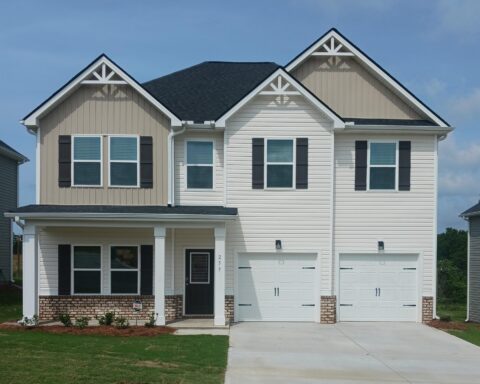
Move in ready! The Hemingway's stylish, classic design is perfect for relaxing or entertaining. The front flex room offers versatility and can be used as an office, play room or formal dining room. The foyer flows into the open concept dining and family room. The kitchen features abundant cabinet and counter space, walk in pantry, cup washing station, and large eat in space. The oversized family room includes a recessed fireplace to enjoy regardless of the temperatures outside! Upstairs you’ll find a spacious loft area, the primary suite, 3 additional bedrooms, full hall bathroom, and laundry room. The primary bedroom offers a walk in closet, private bath with LED & Bluetooth mirrors, separate soaking tub and shower, and smart toilet technology. Don't overlooking the 2 car garage prewired for electric vehicles! 100% USDA financing available. Sunday and Monday by appointment only. Open Tuesday through Saturday 10-6.
4610 Bessemer Court (Lot 190) Boiling Springs, SC 29316
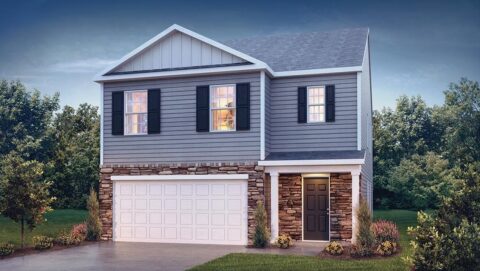
The Robie is a two-story, 2,368 square foot, 5 bedroom, 3 bathroom floor plan, designed with you in mind! The 2-car garage and inviting entryway immediately captures your eyes by inviting you into the home. On the first level you will find the dining room, a spacious great room, kitchen, and a bedroom and bathroom. This open kitchen is to ensure the optimal entertainment space with the oversized island overlooking the family and dining area. Head upstairs to find the other 4 bedrooms, a loft, 2 bathrooms and the laundry room. The primary bedroom offers a primary bath and a large walk in closet. The secondary bathroom also includes a double vanity and is located right off the additional 3 bedrooms. In addition to all these great features, this house has everything you need to make you feel right at home!
255 Pretoria Drive Lot 74 Woodruff, SC 29388
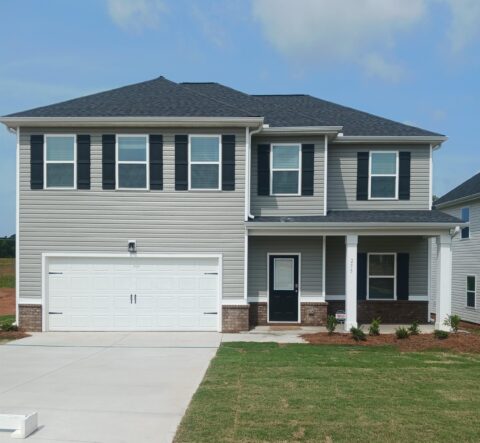
Welcome home! The Tucker is a spacious four bedroom, two and a half bath home. Immediately you will notice the cozy front porch, ready for rocking chairs and a cup of coffee in the mornings. This open concept design provides an easy flow from the kitchen to family room, great for entertaining. The kitchen offers abundant cabinets and granite counter tops, walk in pantry, and cup washing station. Enjoy the rear 10×12 patio overlooking the backyard. Upstairs you will find a loft, laundry room, full bath, and four bedrooms including the owners suite, and walk-in closet. The primary bedroom offers LED & Bluetooth mirrors, stand alone soaking tub and shower, and smart toilet technology. Enjoy your front porch in the mornings with a cup of coffee and rocking chair. The home also includes full house blinds, granite countertops, LED lighting, Smart Home System, and more. 100% USDA financing available. Sunday and Monday by appointment only. Open Tuesday through Saturday 10-6.
5569 Wellsley Drive (Lot 422) Boiling Springs, SC 29316
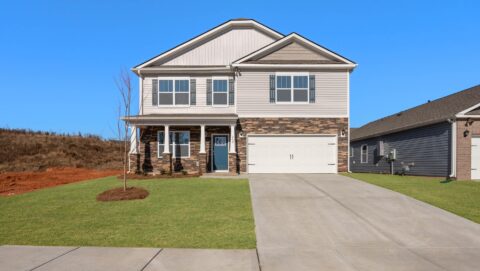
The WILMINGTON. This beautiful home offers a large kitchen, breakfast and living area perfect for entertain while preparing your favorite meal in this open living concept. Upstairs includes a huge owners suite with vaulted ceiling and deluxe owners' bathroom. Upstairs also has a loft/bonus room that can be used as a media room, office or game room. Luxury living at its best with designer kitchens, tile showers, granite counter tops raised vanities with Venetian marble vanity tops in master and all hall baths. Your new home also has a tankless gas water heater and installed garage door opener with 2 remotes. Don't miss out on this amazing home.
843 Whitlock Street Spartanburg, SC 29301
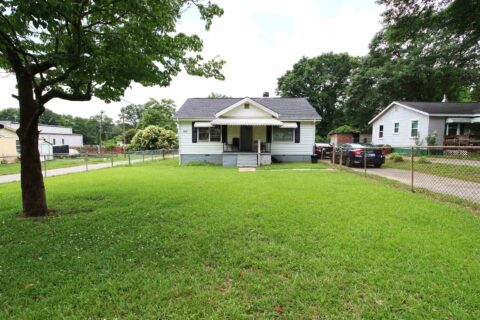
Discover your new home at 843 Whitlock St, a charming 2-bedroom, 1-bathroom residence nestled in Spartanburg's Northside. Spanning 896 square feet, this well-maintained property offers both comfort and convenience, making it the perfect place to call home. Key Features: Central Heat and Air: Enjoy year-round comfort with efficient central heating and cooling. Hardwood Floors: Beautiful hardwood floors throughout add warmth and character to the living spaces. Large Fenced-In Yard: A spacious fenced-in yard provides a safe and private outdoor space for relaxation and entertainment. 1-Car Garage and Outbuilding: Additional storage and parking are available with a convenient 1-car garage and an outbuilding. This delightful home is situated on Spartanburg's Northside, offering a quiet, community-oriented environment with easy access to local amenities and attractions. Whether you're a first-time homebuyer, downsizing, or looking for an investment property, 843 Whitlock St presents an excellent opportunity. Don't miss out on this gem—contact us today to schedule a viewing and experience the charm of 843 Whitlock St for yourself.
440 Sunburst Lane Inman, SC 29349
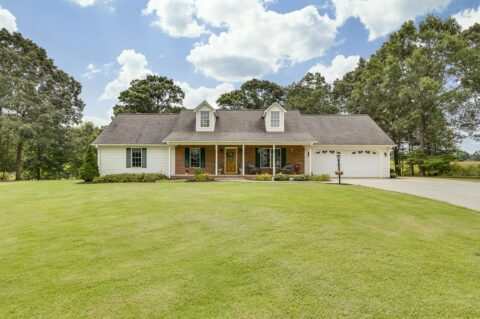
Welcome to 440 Sunburst Lane! This charming and spacious Ranch-style home is located in the heart of Inman, on 1.30+/- acres with 2,218+/- square feet of living space! This property offers the perfect blend of comfort and convenience, featuring four bedrooms, three bathrooms, and an office area which doubles as a flex room. The inviting front porch is perfect for morning coffees or evening conversations. As you step inside, you will discover the spacious living room, complete with a cozy fireplace. The heart of this home is undoubtedly its spacious kitchen, designed to inspire culinary creativity with ample counter space and lots of storage. In the Owner's Suite, you will find a roomy bedroom, ample closet space, and a dreamy en-suite bathroom with double sinks, a walk-in shower, and a soaker tub. Craving an easy home improvement project? The walk-in attic offers convenient storage space and could be converted into a bonus room, office, home theater, or craft space. The attached two car garage ensures your vehicles are secure and shielded from inclement weather. Plus, with the additional lot next door, it would be easy to build an additional outbuilding or home. Commuting is sure to be a breeze, as this home has easy access to major thoroughfares and amenities, including Highway 9, I-26, and I-85. Additionally, you're just moments away from the serene waters of Lake Bowen which is the perfect spot for weekend getaways and outdoor adventures. Don’t miss the opportunity to make this delightful property your new home. Schedule your showing today! Home has underground wiring system for a Husqvarna Robo mower. The 1.30 acres consist of Lot 14 & 15 Tax ID 2-28-00-045.14 and 2-28-00-045.15.
5612 Wellsley Drive (Lot 100) Boiling Springs, SC 29316
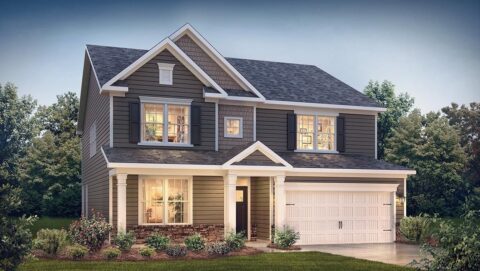
The Hampshire is a stunning 3,119 square foot two-story floor plan with 4 bedrooms and 3 bathrooms, with 1 and 1 on the main level! .The dining room which continues through the butlers pantry and LARGE walk-in pantry into the open kitchen. You have a breakfast nook and huge family room. This kitchen is sure to have you fall in love with this home with the spacious corner pantry, quartz counter tops, stainless steel appliances, and island. With 3 additional bedroom upstairs, including the primary bedroom. The primary bedrooms include a connected primary bathroom and large walk in closet. You have a seating area in the primary suite with a large walk-in closet. With all these features plus the 9-foot ceilings, smart home technology and gas fireplace you are surely able to turn this house into your next home! Home and community information, including pricing, included features, terms, availability and amenities, are subject to change and prior sale at any time without notice. Square footage are approximate. Pictures, photographs, colors, features, and sizes are for illustration purposes only and will vary from the homes as built.
569 Asbury Neely Way Roebuck, SC 29376
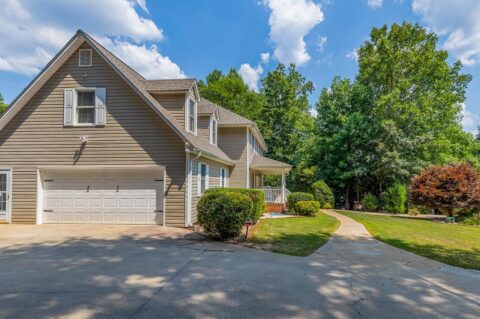
Beautiful cul-de-sac home featuring 4 bedrooms, 2 bathrooms and 2 half bathrooms, spacious kitchen with designated breakfast area, cozy living room with fireplace, and formal dining room. The guest bedroom with a half bathroom is on the main level and could also be used as home office. On the second level you will find the spacious owner’s suite and bathroom with double vanity, and separate shower and jetted tub. Prepared to be amazed by the private backyard that includes an expansive deck with outdoor kitchen, in-ground pool, tree house and an oversized workshop that offers so many options: additional storage, workout room, the possibilities are endless. Located in a desirable Roebuck neighborhood, this home is conveniently located near I-26 and close to local amenities, schools, and parks, yet feels like a private getaway.
3100 Emberly Drive Lot 267 Roebuck, SC 29376
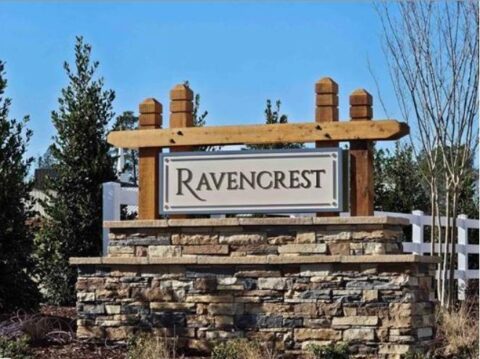
A grand plan indeed. The Hemingway boosts 2500 sf of seamless living space! The downstairs has a flex room that can be used as an office/study or 5th bedroom. There is a full bathroom downstairs as well. The kitchen is extremely open and airy with a kitchen bar for additional sitting and granite counter space. The corner pantry serves a wonderful space and fits in perfectly with the flow of the kitchen. There is a deep single sink bowl with pull-down sprayer faucet and cup wash station. Pendent lights around out this very impressive kitchen layout. The living has an electric fireplace and ceiling fan. Upstairs offers 4 bedrooms and an incredibly LARGE loft. Very large. The owner’s bedroom also has a ceiling fan and leads to a owner’s bath that packs in the features. Tiled shower with built-in bench, rain shower head, DEEP stand-alone tub with body sprayer, 3 blue tooth LED mirrors with anti-fog feature, granite counter with vessel sinks, and tile flooring. 9’ first floor ceilings, blinds throughout the home, Smart Home features, Ultravation HVAC technology for Clean Air in your home and the garage is prewired for electric cars!!
1013 millison Place Spartanburg, SC 29369
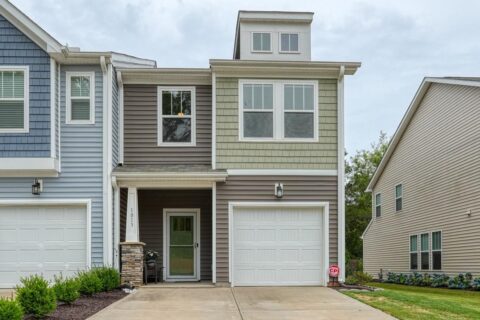
Welcome to this exquisite townhouse nestled in a vibrant community, offering a perfect blend of modern comfort and convenience. Less than three years old, this meticulously maintained residence boasts three spacious bedrooms and two beautifully appointed bathrooms, ideal for families or those seeking ample space. Upon entering, you are greeted by an inviting open floor plan that seamlessly integrates the living, dining, and kitchen areas. The living space is bathed in natural light, creating an airy atmosphere enhanced by high ceilings and elegant finishes throughout. The gourmet kitchen is a chef’s delight, featuring sleek countertops, stylish cabinetry, and stainless steel appliances. Whether you’re preparing a casual meal or entertaining guests, this space is designed for both functionality and aesthetics. The bedrooms offer serene retreats, each generously sized with LVP and ample closet space. The master suite is a true sanctuary, complete with a private ensuite bathroom featuring dual sinks, a luxurious shower, and designer fixtures. Don’t miss the opportunity to own this turnkey townhouse offering a harmonious blend of modern living and prime location. Schedule your private showing today and envision the lifestyle awaiting you in this exceptional home
138 McEntire Road Blacksburg, SC 29702
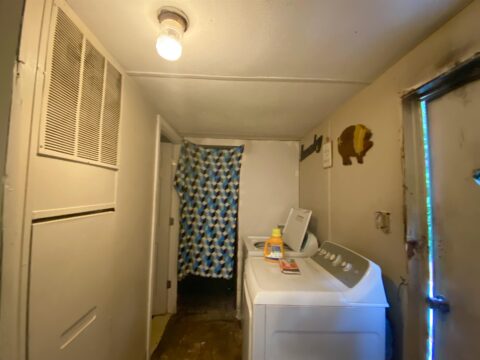
38 McEntire Road, Blacksburg, SC – A Hidden Gem Awaiting Renovation! Located on a spacious 0.96-acre lot in Cherokee County, this property offers a unique opportunity for renovation and transformation. The single-wide mobile home, built in 1994 by Clayton Homes, measures 14×50 (700 sqft) and boasts a level and fully fenced yard with a chain-link fence and gated entrance, providing privacy and security. A long sidewalk leads from the gate to the porch. The interior features 2 bedrooms and 1 full bath. While the property requires significant work, the price reflects its potential. With a list price of $35,000, this property is a blank canvas waiting for your vision and expertise. Utilities include well water, with the option to connect to city water (subject to application). A septic tank is also in place. Don't miss this chance for a profitable investment. Note: The seller is currently obtaining a duplicate title from the Columbia, SC DMV, which may take a few weeks. The property is being sold in its current condition, and the price reflects its needs.
5568 Wellsley Drive (Lot 111) Boiling Springs, SC 29316
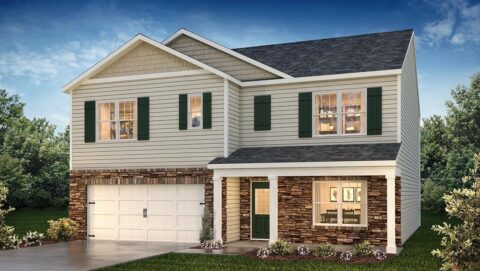
The Hayden! This 5-bedroom and 3 full bath open floor plan has over 2,500 sq ft of very roomy living space. The downstairs has an office/study with French doors leading to the foyer. The open kitchen has an island with sink and dishwasher. The gas ranch and built-in microwave are surrounded by an abundance of cabinet & counter space. The walk-in pantry offers tons of room and shelves for storage. There is a secondary bedroom downstairs, and full bath. Upstairs boasts a sizable upstairs living area/loft and 4 bedrooms. The master features a very impressive walk-in closet and master bath with double sinks, separate shower and tub. Laundry room is located upstairs for convenience. Staircase is frame center of the home. Welcome to the future…a Smart Home w/ the Home is Connected package and all the money-saving, energy efficient features of a BRAND-NEW HOME with WARRANTIES FROM THE LARGEST BUILDER IN THE USA!
608 N Cashmere Court Moore, SC 29369
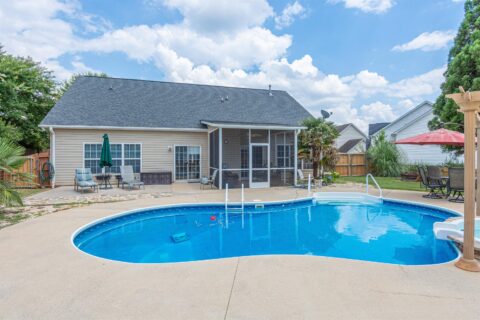
This 3-bedroom, 2.5-bathroom home with a bonus room is perfectly situated in a quiet cul-de-sac. The exterior is adorned with vinyl and stone accents, making for a stunning first impression. The court yard entry leads into a bright open floor plan complete with a two-story foyer. The main living spaces feature hardwood floors throughout and an inviting great room with a cozy gas fireplace and vaulted ceiling. Double doors open to a screened-in porch and patio area, creating a seamless indoor-outdoor living experience. The kitchen is a home cook's dream, boasting granite countertops, recessed and accent lighting, and a functional center island. Stainless steel and black appliances blend seamlessly into the design, and a breakfast room offers an informal dining space. The bedrooms are excellently designed with privacy in mind, as the master suite is separated from the other two bedrooms. The master bedroom is complete with a luxurious ensuite bathroom, featuring a raised vanity with dual sinks, a jetted tub, separate shower, and a generous walk-in closet. The spacious bonus room is equipped with a closet and window and can be considered the 4th bead room. Outdoor activities are made better in the fenced-in backyard, featuring a grassy lawn and an in-ground swimming pool. A grill and pergola setup is perfect for entertaining guests in the outdoors. This beautiful home combines style and functionality.
6023 Willutuck Drive Boiling Springs, SC 29316
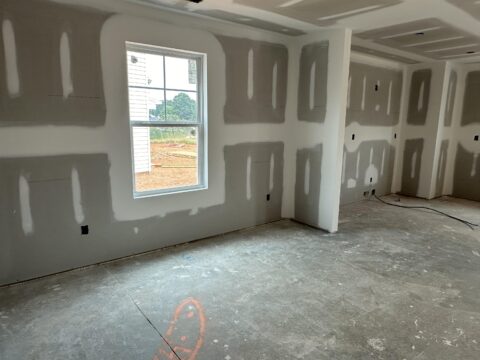
Introducing the new Beautiful, community of Hazelwood in the picturesque foothills of Spartanburg County near the Blue Ridge Mountains. Located on Highway 9 next door to the Ingles Shopping Center, Hazelwood is only four minutes south to Interstate 85 and five minutes north to the city-edge of Boiling Springs. Hazelwood is perfectly situated on the gently rolling hills of the Piedmont with Modern, award-winning schools and convenient shopping close by. The Benjamin A floor plan is a beautiful, two-story home with around 2245 sq ft. This home offers 5 Bedrooms, and 3 bathrooms. Including one bedroom/office and full bath on the main level. An upstairs loft area, open floor plan, Luxury Vinyl flooring, patio and a two-car garage. A large primary suite with a double vanity, garden tub, and walk in shower. The spacious kitchen is equipped with granite, stainless steel appliances and an island that opens to the dining area and the great room with a gas fireplace, giving plenty of space to entertain inside. All homes in Hazelwood are built GreenSmart offering the latest in GreenSmart home technology with Hers Energy testing and third-party rating. We're committed to building and delivering to you the American Dream of homeownership at an affordable price and with an outstanding commitment to quality. We offer Sodded yards up to 20 ft. past the rear corner of home with an automatic programable irrigation system, sentricon termite control, tankless hot water heater, Energy Star appliances, Low-E glass windows, R38 rated insulation which cuts down on your energy bills and a builder 1-2-10 warranty is also provided.
267 Pretoria Drive Lot 71 Woodruff, SC 29388
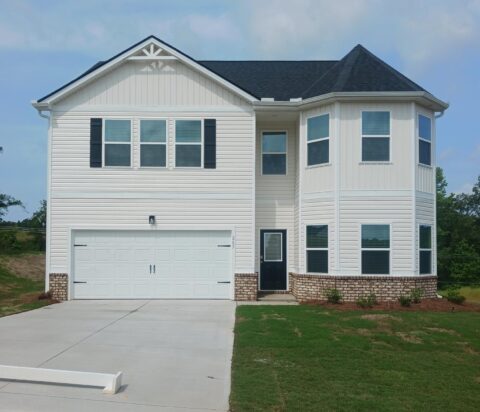
Move in ready! The Jodeco is one of our most beloved plans – it offers the open concept that everyone loves and the dedicated spaces that everyone needs. The front flex room offers versatility and can be used as an office, play room or formal dining room. The main floor has 9' ceilings, recessed electric fireplace, ceiling fan, and blinds included through the house. The open kitchen, dining and living space is perfect for entertaining your guests or family, no matter the occasion. The kitchen boasts stainless steel appliances, cup washing station, tile backsplash, LED & pendant lighting, and a large walk in pantry. Upstairs you will find large rooms for both guests and in the owner's suite. The owner's suite also includes an en suite bath with separate stand alone tub and walk in shower, LED & Bluetooth mirrors, and private water closet with smart toilet technology. This home has everything you are looking for plus all the features you didn't expect! Sunday and Monday by appointment only. Open Tuesday through Saturday 10-6. USDA 100% Financing available
13 Dacus Drive Greenville, SC 29605
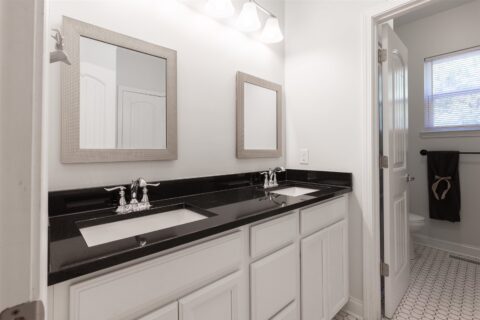
Step into a world of refined elegance and tranquility with this custom-designed home nestled on a one acre lot, private quiet road, and free from the constraints of HOA regulations. From the moment you arrive, the striking architecture and meticulously landscaped grounds captivate the eye, creating an inviting atmosphere that promises a haven of comfort and sophistication. Approaching the residence, the expansive driveway and additional parking pad provide convenience and ample space for multiple vehicles. The exterior exudes charm with its grand landscapes and a breathtaking curb appeal that sets the tone for what lies within. Enter through the magnificent entrance and be greeted by an interior that seamlessly blends modern luxury with timeless charm. The open floor plan is highlighted by a warm and inviting fireplace, freshly refinished hardwood floors, natural light, and newly painted walls and ceilings that enhance the overall ambiance. The heart of the home unfolds into a grand living room that flows effortlessly into a chef's kitchen, designed to delight culinary enthusiasts and entertainers alike. Stainless steel appliances, oversized cabinets offering ample storage, and rich granite countertops create an environment where cooking becomes a pleasure. Adjacent to the kitchen, the dining room beckons with its spacious layout, perfect for hosting fun filled gatherings. Whether enjoying a quick bite at the kitchen's bar top or savoring a family meal in the dining space, every moment is infused with comfort and style. Retreat to the master/primary ensuite, a sanctuary of relaxation boasting a generously sized bedroom complemented by a well-appointed bathroom. Dual vanities, a standalone shower, large linen closet, and the coveted walk-in closet ensure both functionality and luxury. Two additional bedrooms provide ample space for guests or that growing family, each offering its own charm and comfort. A hall bathroom, featuring dual vanities and a large soaking tub with shower, caters to the needs of both residents and visitors alike. Convenience meets efficiency in the large tiled laundry room, equipped to handle the demands of everyday life with ease. Step outside onto the extraordinary 500 sq ft deck, a perfect retreat for enjoying starlit evenings, leisurely mornings with coffee, or hosting unforgettable gatherings amidst serene views of greenery. Completing the picture-perfect setting is a custom-designed two-story storage building, offering endless possibilities as a she-shed, workshop, or additional storage space. Its design seamlessly integrates with the property's aesthetic, providing practicality without compromising on style. Located in the highly coveted 29605 zip code, this home represents a rare opportunity to embrace privacy, tranquility, and the freedom from HOA restrictions. Discover a lifestyle where every detail is crafted for comfort and enjoyment, making this residence an exceptional choice for those seeking a blend of luxury, convenience, and serenity in their everyday living experience.
353 Twin Oaks Drive Spartanburg, SC 29306
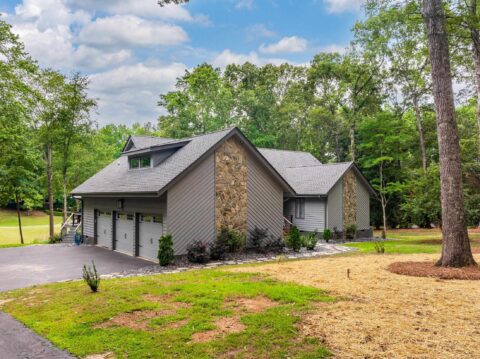
Beautifully remodeled home on the 16th Tee Box at Carolina Country Club. This home has 4 bedrooms and 3.5 bathrooms with plenty of natural light and comfortable open living spaces throughout that flow well for day to day living and also for entertaining. There are two large composite decks and plenty of windows along the rear of the home with serene golf course views which have been enhanced by the recent removal of multiple trees. The expansive kitchen is equipped with high end Z-Line stainless steel appliances including wine cooler, double wall ovens and gas cooktop atop an enormous solid surface center island. The cabinetry in the kitchen and throughout the entire home is all smooth soft close cabinetry. Raised ceilings throughout the kitchen, breakfast area, great room, and sunroom along with the light stained hardwood floors add to an open and spacious feel at the heart of the home. The great room has an attractive stone fireplace with gas logs and right side built-ins. The primary bedroom on the main level contains three spacious wall closets with built-ins and an additional large custom walk-in closet in the primary bathroom. The primary bathroom has heated tile flooring, double vanities with additional vanity desk, an expansive tiled shower with multiple features and an elegant soaking tub. The main level also contains one additional bedroom and full hall bathroom along with a formal dining room (currently being used as an office), a powder room, and a walk-in laundry room / pantry with excellent storage on both sides. Upstairs you’ll find a large loft area overlooking the great room that multi functional, perfect for a kids play area, office space, home gym etc. The upstairs also has one full bathroom with double vanities and two additional bedrooms, one having three spacious closets. Over the garage with a separate staircase is an additional spacious bonus room and walk-in storage room. Outside you’ll find two composite decks with under deck storage areas, a covered front porch, a spacious and level driveway, and an oversized 3-car attached garage. There is also an unfinished basement storage room consisting of approximately 220 +/- sq. ft. that is perfect for a workshop, or could be converted into a wine cellar, gym etc. The yard is partially irrigated. The current owners removed approximately 38 trees to enhance the lot and view and the lawn is just waiting for a new owner to add some finishing touches. Some of the amenities included with your quarterly dues at Carolina Country Club include trash collection, access to common areas, paved walking trails, and 24/7/365 gated security/guard house at entrance. Carolina Country Club also offers separate private club memberships at various levels which can include additional amenities such as an 18 hole golf course, multiple tennis courts, Jr. Olympic sized swimming pool, exercise facilities, events center & dining etc. This home has so many wonderful features and is beautifully updated and remodeled and just waiting for it’s new owners. Schedule your private showing to come see this one today before it’s too late!
