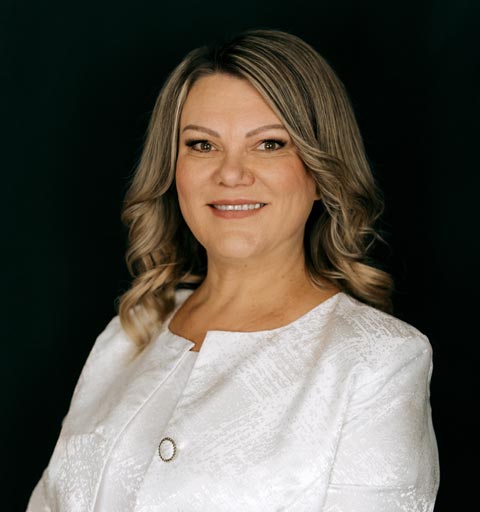Welcome to this magnificent 5-bedroom, 4-bathroom newer home with a spacious media/flex room, perfect for those seeking comfort and luxury! One of the standout features are the solar panels, which keep your electric bills around an amazing $30 per month and seller will pay them off at closing. Conveniently located between Greenville and Spartanburg, close to BMW. Step into the chef’s kitchen, complete with stunning solid surface countertops, a plethora of gorgeous cabinets, a large island ideal for casual dining, and sleek stainless steel appliances, including a gas range, double oven, dishwasher, and microwave. There’s also a Butler’s walk-in pantry for your storage needs. Upstairs, you’ll discover a lavish owner’s suite featuring a tray ceiling and a luxurious en-suite bathroom with an oversized tile shower, separate garden tub, double vanities and a vast walk-in closet. Media/flex room is pre-wired and has built in speakers in ceiling. Convenient second floor laundry. The main floor hosts a guest suite with a full bath, ideal for visitors or multigenerational living. The cozy living room showcases a gas log fireplace. Breakfast room area. The formal dining room has coffered ceilings, adding an air of elegance. You’ll also find luxury vinyl flooring. Outside enjoy the fenced backyard that provides privacy. Covered back porch. The community offers access to a refreshing pool and cabana for those hot summer days. Gas tankless water heater. This home is truly a must-see! Don’t miss the chance to live in style and enjoy energy savings.
815 Ingleside Way
Duncan, SC 29334
Active
$ 439,900
5 bd 4 ba 2943 sqft 0.21 acre
-
stories2
-
coolingCentral Forced
-
garageAttached,Garage,Door Opener,Attached Garage 2 Cars,Keypad Entry
-
basementNone
-
sewerPublic Sewer
-
waterPublic Water
-
hoaY
-
hoa_fee550
-
subdivisionBrockman Farms
-
district5
-
elementary5-Reidville
-
middle5-Florence Chapel
-
high5-Byrnes High
Listed by:
Mary Champagne
Lic. #30809
RE/MAX MOVES - GREER
Lic. #2512
© 2024 Spartanburg Association of Realtors ® All Rights Reserved.
The data relating to real estate for sale on this web site comes in part from the Internet Data Exchange (IDX) program of the Spartanburg Association of REALTORS®. IDX information provided exclusively for consumers’ personal, non-commercial use and may not be used for any purpose other than to identify prospective properties consumers may be interested in purchasing. Information is deemed reliable, but not guaranteed.
Listing updated on 2024-10-10

