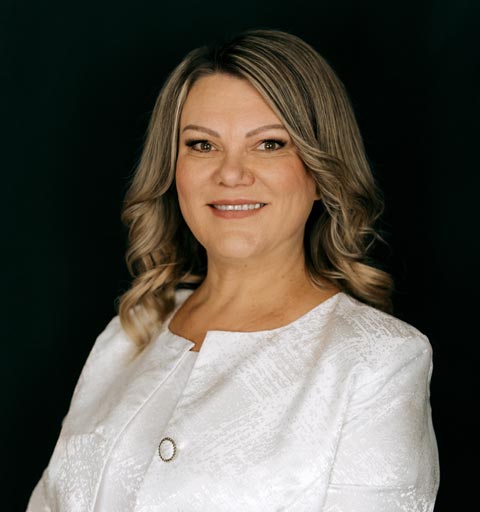The Summit is a stunning 2,910 square foot two-story floor plan with 5 bedrooms and 4 bathrooms, with 1 and 1 on the main level! . The dining room which continues through the butlers pantry and LARGE walk-in pantry into the open kitchen. You have a breakfast nook and huge family room. This kitchen is sure to have you fall in love with this home with the spacious corner pantry,quartz counter tops, stainless steel appliances, and island. With 4 additional bedroom upstairs, including the primary bedroom. The primary bedrooms include a connected primary bathroom and large walk in closet. With all these features plus the 9-foot ceilings, smarthome technology and gas fireplace you are surely able to turn this house into your next home! Home and community information, including pricing, included features, terms, availability and amenities, are subject to change and prior sale at any time without notice. Square footage are approximate. Pictures, photographs, colors, features, and sizes are for illustration purposes only and will vary from the homes as built.
5616 Wellsley Drive (Lot 99)
Boiling Springs, SC 29316
Active
$ 452,680
⇃$ 391,900
5 bd 4 ba 2922 sqft 0.18 acre
-
stories2
-
coolingCentral Forced
-
garageDoor Opener,Garage
-
basementNone
-
sewerPrivate Sewer
-
waterPublic Water
-
hoaY
-
hoa_fee450
-
subdivisionPine Valley
-
lakeN
-
district2
-
elementary2-Sugar Ridge
-
middle2-Boiling Springs
-
high2-Boiling Springs
Listed by:
Trina Montalbano
Lic. #30322
D.R. Horton
Lic. #1816
© 2025 Spartanburg Association of Realtors ® All Rights Reserved.
The data relating to real estate for sale on this web site comes in part from the Internet Data Exchange (IDX) program of the Spartanburg Association of REALTORS®. IDX information provided exclusively for consumers’ personal, non-commercial use and may not be used for any purpose other than to identify prospective properties consumers may be interested in purchasing. Information is deemed reliable, but not guaranteed.
Listing updated on 2025-01-02

