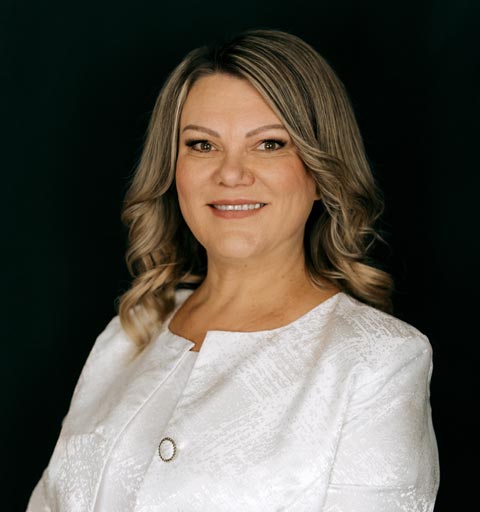The Penwell floor plan with 2 stories, 4 bedrooms, 2.5 bathrooms, and a 2 car garage, it is a perfect for every stage of life. The front porch leads directly into the foyer with a Flex Room which could be a great study or dining room! An open kitchen and living area, creating a perfect first level for entertaining. The second floor includes all 4 bedrooms, one of those being the primary bedroom , Both bathrooms have double vanities and the bedrooms have walk-in closets, allowing for optimal storage space!
5603 Wellsley Drive
Boiling Springs, SC 29316
Back to list
Enlarge images
Active
$ 319,690
⇃$ 314,900
4 bd 2.5 ba 2175 sqft 0.15 acre
External Features: Patio,Windows - Tilt Out
Internal Features: Gas Logs,Fireplace,Ceilings-Smooth,Countertops-Solid Surface,Open Floor Plan
Features
-
stories2
-
coolingCentral Forced
-
garageAttached,Garage
-
basementNone
-
sewerPublic Sewer
-
waterPublic Water
-
hoaY
-
hoa_fee450
-
subdivisionPine Valley
Schools
-
district2
-
elementary2-Sugar Ridge
-
middle2-Boiling Springs
-
high2-Boiling Springs
Listed by:
Ginger Ryals
Lic. #2314
D.R. Horton
Lic. #1816
MLS ID: 314955
© 2024 Spartanburg Association of Realtors ® All Rights Reserved.
The data relating to real estate for sale on this web site comes in part from the Internet Data Exchange (IDX) program of the Spartanburg Association of REALTORS®. IDX information provided exclusively for consumers’ personal, non-commercial use and may not be used for any purpose other than to identify prospective properties consumers may be interested in purchasing. Information is deemed reliable, but not guaranteed.
Listing updated on 2024-11-08

