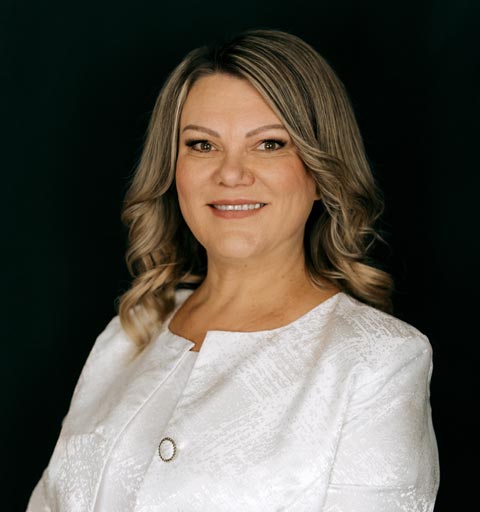What a showstopper! 304 Burbridge Court is quite literally one of the stars of HGTV’s popular show House Hunters! No detail has been overlooked in this 4 bed/3.5 bath home. Located on a large corner lot, this home boasts an outdoor saltwater pool, open concept floor plan and private office. Gorgeous wide planked hardwood floors, arched doorways, wide crown molding, and coffered ceilings grace the main floor and designer finishes and colors can be found throughout the entire home. The main floor features a formal dining room, formal living room/office, and a spacious great room with a gas log fireplace that opens seamlessly to the kitchen, breakfast area and keeping room. The kitchen boasts granite countertops, a huge island, gas cooktop and double ovens. Enjoy a casual meal in the breakfast area and then move to the keeping room for a cup of coffee by the fireplace. The second-floor primary suite will be your indoor retreat at the end of the day. Located through double doors, this spacious room features soft colors, a trey ceiling, and a large sitting room with the home’s third fireplace. The bathroom can be found behind a second set of double doors and has dual vanities, a deep soaker tub, separate shower and private water closet as well as a massive walk-in closet! There are three secondary bedrooms-two with walk-in closets that share a jack and jill bath and a third with a private attached bath. The spacious flex room has plenty of space for hanging out and the walk-in laundry room as well as a large storage closet are also on the second floor for added convenience. While the primary suite is your indoor retreat, the backyard will be your outdoor retreat! Here you will find a large, screened porch and grilling patio with a path that leads to the in-ground saltwater pool. Beautiful landscaping surrounds the entire pool area and backyard. Build a detached garage, pool house, or ADU with a huge backyard that extends past the fence! Located in historic Reidville and just minutes from BMW and Michelin, as well as shopping, dining and entertainment, 304 Burbridge is quite simply the perfect place to start making new memories in the new year. Welcome Home!
304 Burbridge Court
Woodruff, SC 29388
Active
$ 685,000
4 bd 3.5 ba 4672 sqft 0.81 acre
-
stories2
-
coolingCentral Forced
-
garageAttached,Garage,Door Opener,Attached Garage 2 Cars,Keypad Entry,Driveway
-
basementNone
-
sewerSeptic Tank
-
waterPublic Water
-
hoaY
-
hoa_fee450
-
subdivisionGrandview
-
district5
-
elementary5-Reidville
-
middle5-Florence Chapel
-
high5-Byrnes High
Listed by:
Vincent De La Cruz
Lic. #32721
Keller Williams Grv Upst
Lic. #371
© 2025 Spartanburg Association of Realtors ® All Rights Reserved.
The data relating to real estate for sale on this web site comes in part from the Internet Data Exchange (IDX) program of the Spartanburg Association of REALTORS®. IDX information provided exclusively for consumers’ personal, non-commercial use and may not be used for any purpose other than to identify prospective properties consumers may be interested in purchasing. Information is deemed reliable, but not guaranteed.
Listing updated on 2025-01-14

