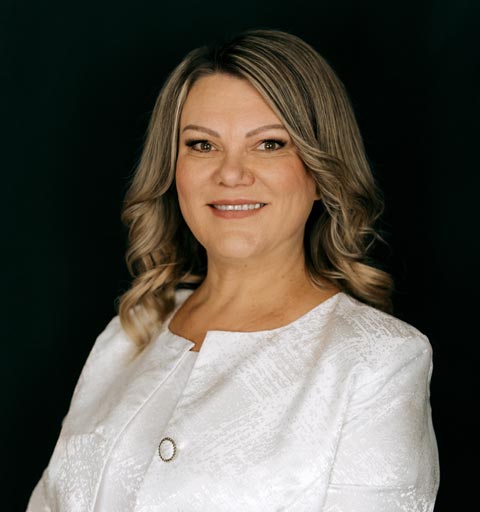Welcome home to 156 Stone Gate Drive, a stunning residence in the highly sought-after gated community of Stone Gate in Duncan. This luxurious home built by award-winning custom builder Tim Snow and Avery Construction offers 5 bedrooms, 4.5 baths, a 4-car garage, and just over 3000 sqft of meticulously designed living space. Your favorite part of this home will be the breathtaking pool designed by Artistic Pools, featuring self-cleaning, an app-controlled pump, and multicolored lighting. Your inground pool has a massive patio for lawn chairs, grilling, and tables. You can jump into the pool on day one! In this quiet neighborhood, your evenings will be met with the glow of lightning bugs, butterflies, and the relaxing rhythms of nature. Driving up, the grand stone archway invites you through the bold and beautiful front double doors into this luxurious custom-built home. An open floor plan seamlessly combines comfort and sophistication. The grand entrance welcomes you with expansive living spaces, perfect for entertaining or relaxing with family. There's even a small cove for your four-legged friends. The gourmet kitchen is a chef's dream, featuring exquisite granite countertops, KitchenAid appliances, and a spacious pantry that provides ample storage and prep space. This kitchen island with bar seating is more than just a functional piece; it's a statement of luxury and convenience. It transforms the kitchen into a vibrant and engaging space where memories are made. Adjacent to the kitchen, the dining and living areas flow effortlessly. The main floor boasts a luxurious primary suite with a spa-like en-suite. This room features abundant natural light, a tray ceiling, crown molding, and dimmable lighting to adjust the ambiance. The primary bathroom includes double sinks, granite countertops, a jetted tub, and a pristine walk-in shower. An additional bedroom and a versatile office space on the main level offer convenience and flexibility for your lifestyle needs. Upstairs, you'll find two more well-appointed bedrooms and a flex fifth room that can serve as a bedroom, bonus room, or weight room. This flexible space provides endless possibilities for customization, catering to your family's unique needs. Since its purchase in 2017, the home has been enhanced with $200,000 upgrades, ensuring the utmost comfort and modern living. The beautifully landscaped backyard, equipped with a dual water meter system for efficient irrigation, creates a serene oasis perfect for relaxation and entertaining. Inside, enjoy sophisticated LED lighting, an advanced HVAC system, app-controlled music, and high-quality floor coatings. Experience luxury and tranquility in this secluded, quiet neighborhood where every detail has been carefully crafted for your enjoyment.
156 Stone Gate Drive
Duncan, SC 29334
Active
$ 800,000
5 bd 4.5 ba 3072 sqft 0.55 acre
-
stories2
-
coolingHeat Pump,Multi-Units
-
garageAttached,Garage,Side/Rear Entry,Attached Garage 3+ Cars
-
sewerPublic Sewer
-
waterPublic Water
-
hoaY
-
hoa_fee400
-
subdivisionStone Gate
-
lakeN
-
district5
-
elementary5-Reidville
-
middle5-Florence Chapel
-
high5-Byrnes High
Listed by:
Annette Starnes
Lic. #28763
Coldwell Banker Caine Real Est
Lic. #26
© 2024 Spartanburg Association of Realtors ® All Rights Reserved.
The data relating to real estate for sale on this web site comes in part from the Internet Data Exchange (IDX) program of the Spartanburg Association of REALTORS®. IDX information provided exclusively for consumers’ personal, non-commercial use and may not be used for any purpose other than to identify prospective properties consumers may be interested in purchasing. Information is deemed reliable, but not guaranteed.
Listing updated on 2024-07-03

