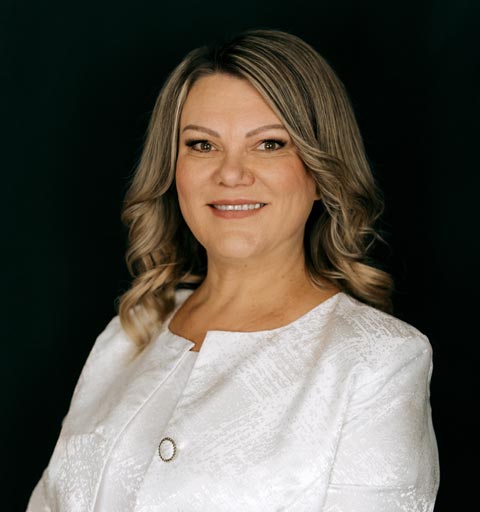**Welcome to 144 Summer Oaks Ln, Simpsonville, SC!** Nestled in the heart of a vibrant and sought-after community, this charming 3-bedroom, 2.5-bathroom home is the epitome of modern comfort and Southern charm. As you approach, you'll be captivated by the well-manicured lawn and inviting front porch, perfect for enjoying quiet mornings or greeting neighbors. Step inside to discover a bright, open floor plan bathed in natural light. The spacious living area boasts high ceilings, elegant hardwood floors, and a cozy fireplace, creating a warm and welcoming atmosphere. The kitchen is a chef's dream, featuring stainless steel appliances, granite countertops, and ample cabinet space, making meal preparation a delight. The primary suite is a true retreat, complete with a large walk-in closet and a luxurious ensuite bathroom featuring dual vanities and a separate shower. Two additional bedrooms have plenty of space for family or guests. Outside, the backyard is your private oasis with a generous patio area, ideal for summer barbecues and outdoor entertaining. The fully fenced yard provides privacy and security, perfect for children and pets to play. Located in the desirable Brookfield Gardens community, this home is just minutes from top-rated schools, shopping, dining, and entertainment options. Plus, with easy access to major highways, commuting to downtown Greenville or nearby cities is a breeze. Don’t miss your chance to make this beautiful house your forever home.
144 Summer Oaks Lane
Simpsonville, SC 29680
Active
$ 439,900
3 bd 2.5 ba 2012 sqft 0.2 acre
-
stories1
-
coolingCentral Forced
-
garageDoor Opener,Attached Garage 1 Car,Attached Garage 2 Cars
-
basementNone
-
sewerPublic Sewer
-
waterPublic Water
-
hoaY
-
hoa_fee400
-
subdivisionOther
-
district8 (Outside Co)
-
elementary9-ELLEN WOODSIDE
-
middle9-Woodmont
-
high9-Woodmont
Listed by:
Preston Inglee
Lic. #30612
Century 21 Blackwell & Co
Lic. #22
© 2024 Spartanburg Association of Realtors ® All Rights Reserved.
The data relating to real estate for sale on this web site comes in part from the Internet Data Exchange (IDX) program of the Spartanburg Association of REALTORS®. IDX information provided exclusively for consumers’ personal, non-commercial use and may not be used for any purpose other than to identify prospective properties consumers may be interested in purchasing. Information is deemed reliable, but not guaranteed.
Listing updated on 2024-08-23

