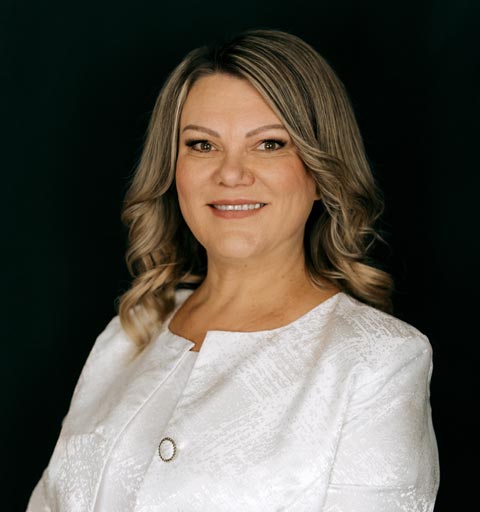Ever Dream Owning A Sprawling All Brick One Level Home on A Tree Lined Lane in the Historica Area of a Small Town? Well, Stop Dreaming and Stop Looking Because You HAVE FOUND IT! This 4 Bedroom 3 Bath all brick home has been completely renovated and remodeled. Unlike most one level brick ranch houses you find; this home has been remodeled, reworked, and reimagined; it features not only modern updates, such as wiring, HVAC, plumbing, and fixtures but also a modern open floor plan not found in other ranch houses of this period. It features 3/4 Inch Real Hardwoods, in the Main Living Area and Bedrooms that have been lovingly restored to their original beauty. The Great Room, Dining Room, Kitchen, and Keep are all one massive space with a central Fire place being the only divider. It makes the perfect place for parties, family gatherings, movie night, or any other event where you might need space for alot of people. And, Cooking for that crowd or event will not be a problem. The home's Gourmet Kictchen Kitchen has a Serving bar area, ample cabinetry and counter top space, all new cabinets, quartz solid surface countertops, new flat top stove/oven insert, a stainless steel hood w/exterior exhaust, and Stainless Steel Appliances. The Master Suite is a site to behold and features hardwood floors, a his and a hers closet, and private bathroom with new cabnetry and a brand new all tile walk-in shower that has a never ending supply of hotwater thanks to the homes Gas Tankless Hot Water Heater that provides hot water on demand, which will give you an endless supply of hot water while saving you money. While the Main Living Space is amazing place for gatherings, you will find even more space to spread out in the home's massive Sunroom that has both custom brick terazzo style flooring and custom wood plank ceilings. It not only provides more space for large events and gatherings inside but also features access to a massive back deck making it it the perfect room to merge outdoor events with the homes interior, to simply have a place to soak up the sun on a cold winter morning, watch it snow, watch it rain, curl up to read a good book, or anything else you can imagine. Off of the left side of the sunroom another area featuring the custom wood plank ceilings and brick terrazzo style flooring on the left you will find what could be a 4th bedroom, office, exercise room, or flex room that also opens onto the back deck area. As if all that were not enough the home features a mudroom/laundry area has a full bathroom with corner shower with yard door and garage access. The garage features dual single garage doors with electric openers and stylish epoxy flooring. Combine all the features of this home with, a large private back deck, spacious yard, freindly neighbors, and located in a quaint small town on a quiet tree lined street and it equals one thing; A house you MUST see!
114 Fant Lane
Union, SC 29379
Active
$ 324,900
4 bd 3 ba 2327 sqft 0.5 acre
-
stories1
-
coolingCentral Forced
-
garageAttached,Garage,Door Opener
-
sewerPublic Sewer
-
waterPublic Water
-
hoaN
-
subdivisionNone
-
lakeN
-
district8 (Outside Co)
-
elementary8-Foster Park
-
middle8-Sims Middle School
-
high8-Union Comprehensive HS
Listed by:
Charles Jeter
Lic. #308
SPRINGS REALTY
Lic. #2528
© 2025 Spartanburg Association of Realtors ® All Rights Reserved.
The data relating to real estate for sale on this web site comes in part from the Internet Data Exchange (IDX) program of the Spartanburg Association of REALTORS®. IDX information provided exclusively for consumers’ personal, non-commercial use and may not be used for any purpose other than to identify prospective properties consumers may be interested in purchasing. Information is deemed reliable, but not guaranteed.
Listing updated on 2025-01-06

