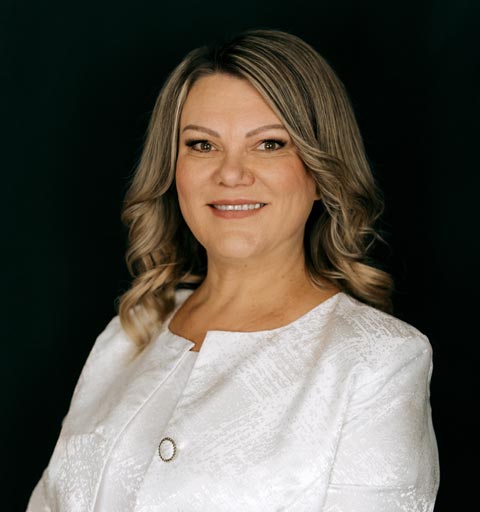*TO BE BUILT (approximately 4-6 months). This Carson floorplan has a 4 bedrooms and features a First Floor Primary Suite, complete with relaxing garden tub in the Bath Ensuite! Open Floor Plan with a gourmet kitchen, 9 ft ceilings, walk-in attic and large Game Room upstairs! This home price includes a 3rd Car Garage as well. Some other Included features: James Hardi Fiber Cement Siding. Laminate in foyer and Dining Room, Granite, Stainless Undermount Kitchen Sink, Hood Vent that is vented to the exterior, Oven/Microwave wall appliance, Dishwasher, Disposal, Fireplace and more. Some Standard Features include: Oversized front 8’ front door; Ceiling Fan prewires in family room, all bedrooms and Gameroom; central wiring system with (2) cable+data media outlets; 9’ smooth ceilings on the 1st floor, and architectural shingles. ENERGY SAVINGFEATURES include: TANKLESS gas water heater, Water Saver Elongated commodes in all bathrooms, High efficiency 14SEER HVAC, Gas Furnace, Low-E windows, and insulation to exceed code standard.
000 Cortland Valley Lane Lot TBD
Duncan, SC 29334
Active
$ 402,500
4 bd 2.5 ba 2649 sqft 0.17 acre
-
stories2
-
coolingCentral Forced,Zoned
-
garageAttached,Garage,Attached Garage 3+ Cars,Driveway
-
basementNone
-
sewerPublic Sewer
-
waterPublic Water
-
hoaY
-
hoa_fee600
-
subdivisionMacintosh
-
lakeN
-
district5
-
elementary5-Reidville
-
middle5-Florence Chapel
-
high5-Byrnes High
Listed by:
Laura Moore
Lic. #29996
DFH Realty GA
Lic. #4492
© 2025 Spartanburg Association of Realtors ® All Rights Reserved.
The data relating to real estate for sale on this web site comes in part from the Internet Data Exchange (IDX) program of the Spartanburg Association of REALTORS®. IDX information provided exclusively for consumers’ personal, non-commercial use and may not be used for any purpose other than to identify prospective properties consumers may be interested in purchasing. Information is deemed reliable, but not guaranteed.
Listing updated on 2024-11-24

